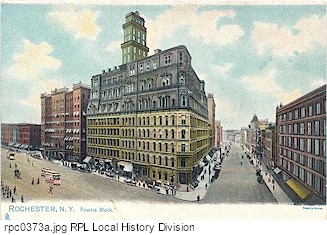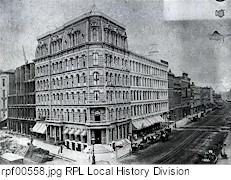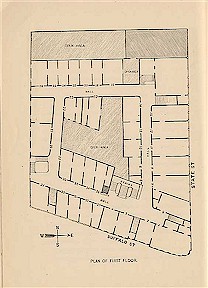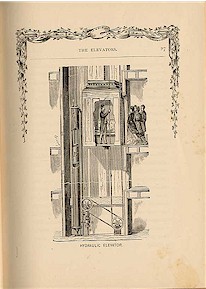
The Powers Building, Sentinel of the Four Corners
The northwest corner of State and Main Streets has always been a prime spot for business in the city of Rochester thanks to its central location at one of downtown’s principal crossroads, the Four Corners. The Powers Building, arguably one of the city’s most readily identifiable structures, was constructed on this site in stages beginning in 1865.
 |
Daniel Powers, pictured above, had operated a banking house in Rochester since 1850. In 1865 he began construction on a building on the west side of State Street just north of Main (which at the time was known as Buffalo Street). This, the first portion of the Powers Building, would house his bank and various other businesses and offices.
Beginning in 1868 Powers had the building expanded around the corner of Buffalo Street and the first mansard roof was added over just the new corner section of the building. This, the first of several additions, was completed by 1870 and Daniel Powers held a grand opening celebration in January 18, 1871. On that night "Mr. Powers received congratulations from all and each and every citizen felt proud of the fact that Powers’ fire-proof commercial building graces our beautiful and prosperous city" (Union & Advertiser, January 19, 1871 page 2, column 3).
Daniel Powers constantly sought to make his building grander, for he refused to be outdone by any of his neighbors. When a taller building was erected nearby, Powers would "raise the roof", so to speak, on his building. In 1872 a two-story tower was added and the first mansard roof was extended. A second mansard roof was added in 1881. The third and final mansard roof was completed around 1888-1889, followed by a larger five-story tower in 1890.
Rochester architect Andrew Jackson Warner, who kept his own office in the building after it was completed, designed the Powers Building. In an 1883 book about the Powers Building author Alphonso A. Hopkins wrote, "Although built from time to time, as requirements impelled, the architectural unities are perfect, the design is single and singularly preserved; and Mr. A.J.Warner, architect, may well felicitate himself upon the final result (page 16)."
Warner designed the building in Second Empire style. As its presence in the twenty-first century attests, it was solidly constructed of materials such as cast iron and carved Ohio sandstone. Hopkins wrote, "No foundation could be more secure; it is New Hampshire granite upon Monroe County limestone, and nothing but an earthquake could disturb it (page 18)." He further describes the building as a "…hollow square, since, above the ground floor, the block is built entirely round an open irregular court…. This tubular arrangement gives light to every room and every hall and insures abundant ventilation, while by it each hall becomes an endless corridor, encircling the enclosed area, with apartments opening off on either hand (page 19)."
 |
 |
Pictured above are illustrations from The Powers Fire-Proof Commercial and Fine Art Buildings showing the floor plan and elevator.
The interior and exterior architectural details were nothing short of sumptuous. When it opened, the building featured polished plate glass windows, marble washstands, steam-heated radiators, bronze railings, marble stairs and floors and it was the first in the city to have vertical railways (a.k.a. elevators). Needless to say, the Powers Building quickly attracted tenants and visitors. The 1871 directory for the building stated that:
| …the erection of this enduring structure – which, from the number of its tenants (nearly 1,000) and the variety of businesses carried on therein, may be called a miniature city of itself – forever centralizes this location in the city of Rochester, or at least for a century to come. It is a curious fact that one could live in the block and not be obliged to go out of it for anything. Another feature of its construction is that the money valuation of the blocks adjacent, and especially of those on the opposite corners, is actually increased, at least 20 per cent. No block in any city ever produced greater pecuniary good than Rochester will derive from Powers’ Commercial Fire-Proof Buildings |
For further reading:
Hopkins, Alphonso A. The Powers Fire-Proof Commercial and Fine Art Buildings. Rochester: E.R. Andrews, 1883.
Descriptive Directory of Powers’ Commercial Fire-Proof Buildings. Rochester: Ezra R. Andrews,
1871.

An advertisement from the Descriptive Directory of Powers’ Commercial Fire-Proof Buildings
Send comments to Webmaster
Copyright Monroe County (NY) Library System
115 South Ave., Rochester, NY 14604