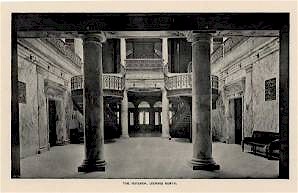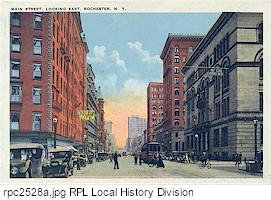|
The Architectural Heritage of the Warners in Rochester, NY
Their WorkMany of downtown Rochester’s major buildings were designed by one of the Warners. Some have since been razed or dramatically altered from their original appearance. However, many look much as they did when they were newly constructed. The following list includes some of their most famous designs.
1. Andrews School No. 9, a public city grammar school in the city of Rochester on Joseph Avenue, was designed by A.J. Warner and was completed in 1861. This brick schoolhouse was demolished in 1976.
2. The Monroe County Savings Bank was designed by A.J. Warner and was built in 1862 on the west side of State Street just north of Main Street. It was of the French Second Empire style and was torn down in the 1920s to make way for a new bank building on the site.
3. Construction began on St. Mary’s Hospital, designed by A.J. Warner, in 1863. It was located at the corner of West Avenue and Genesee Street and opened in 1865. This Lombard Romanesque hospital was later replaced by a newer structure.
4. The Powers Building, designed by A.J. Warner, was built in several stage beginning in 1865. This is perhaps the most famous of the elder Warner’s designs. From the time of its completion until his death, A.J. Warner’s office was located in this building.
5. The Arsenal Building (across from Washington Square Park) was designed by A.J. Warner and was built between 1868 and 1871. It has been adapted for re-use several times, most recently as GeVa Theatre.
6. The cornerstone for the First Presbyterian Church was laid in 1871and the building was dedicated in1872. A.J. Warner designed this Gothic church on the corner of Plymouth and Spring Streets. This building, which features a 160- foot octagonal stone spire, later became home to the congregation of Central Church of Christ in 1976.
7. A.J. Warner designed the original Rochester City Hall, which was built on the north bank of what was once the Erie Canal (now Broad Street), between South Fitzhugh Street and Irving Place. The cornerstone of this Victorian Gothic building was set in 1873 and it officially opened on January 4, 1875.
8. The Rochester Free Academy on South Fitzhugh Street was Rochester’s first public high school. It was designed by A.J. Warner in the Victorian Gothic style. Construction began in 1872 and the building was dedicated on March 30, 1874.
9. The Mt. Hope Cemetery Gatehouse, located off of Mt. Hope Avenue, was built in 1874-75 by A.J. Warner in the Victorian Gothic style.
10. The Powers Hotel on West Main Street may well have been the first true collaboration by father and son as partners in the firm Warner & Brockett. Designed in the Georgian style, this hotel was built in 1882-83. Like its neighbor, the Powers Building, the hotel was built as a hollow square with a central court in order to allow adequate daylight to enter each room. It later became the Executive Office Building.
From left to right: The Wilder Building, Ellwanger & Barry Building and German Insurance Building
11, 12 & 13. Three major buildings were constructed near downtown Rochester’s busiest intersection, the Four Corners, by the firm of Warner & Brockett beginning in 1887. These three structures are significant because they are all early examples of metal-skeleton construction on high-rise commercial buildings. This was a very innovative technique that had recently originated in Chicago. The Wilder Building was constructed on the southeast corner of Main and Exchange. The Ellwanger & Barry Building was built on State Street just north of Main. The German Insurance Building (later renovated and renamed Union Trust Building) was erected on West Main at the corner of Irving Place. All three were completed in 1888 and were designed in the Richardsonian Romanesque style. They are Rochester’s early "skyscrapers."
14. The cornerstone for St. Bernard’s Seminary was set in 1891. The building, located on Lake Avenue, was completed and dedicated in 1893 (additions were later built onto the seminary). Warner & Brockett designed this building in Victorian Gothic style. This project also seems to have been the last major commission for the elder partner in the firm, Andrew Jackson Warner.
15. The Granite Building, on the northeast corner of East Main and
St. Paul Streets, was one of J. Foster Warner’s earliest solo commissions. It was
built for the Sibley, Lindsay & Curr Co.’s department store and opened in 1893.
Although it is truly an amalgam of different architectural styles, it can best be
described as Beaux Arts style. The Sibley Fire of 1904 severely damaged the structure, but
it was soon rebuilt. However, J. Foster Warner’s office was in the building at the
time and many plans, drawings and records (of past and future structures) were destroyed.
An exterior view and floor plans of the Third Monroe County Court House.
16. The cornerstone for the Third Monroe County Court House (later renamed County Office Building) on West Main at the corner of South Fitzhugh was laid on July 4, 1894 and the building was occupied by July of 1896. J. Foster Warner designed it in the Italian Renaissance style. It replaced the Second County Court House, which had been built by his great-uncle Merwin Austin in 1850-51 on the same site.

Interior view of the Third Monroe County
Court House (from "The New Court House of Monroe County")
J. Foster’s design was known for its splendid interior. Charles A. Watkyns described the interior in his 1896 book, "The New Court House of Monroe County". He wrote that J. Foster Warner "has given us one masterpiece…In the center of the Court House lies a marvelous cortile thirty-four feet square, arcaded on four sides, and opening clear to the roof, nearly one hundred feet above. This is the supreme note of the building; and it will always be a pride to American architecture. As one passes between the great pillars of the main entrance to the Court House he finds himself instantly in a charmed land…"
17. East High School, designed by J. Foster Warner, was built on Alexander Street and opened in 1903. It was used as a school until 1959 when a new East High was built on Culver Road. It was then converted for residential use.
18. West High School opened on Genesee Street in 1905. J. Foster Warner designed this high school, which has gone through several name changes over the years. It was most recently renamed Joseph C. Wilson Magnet High School.
19. J. Foster Warner, in conjunction with the firm McKim, Mead & White, designed the grand Georgian-style mansion for Eastman Kodak Co. founder George Eastman. The George Eastman House was built on the city’s fashionable East Avenue and was first occupied in 1905.
Brick Presbyterian Church throughout the years
20. Since the 1820s the southwest corner of Fitzhugh and Allen Streets has been home to a Presbyterian church. In 1827 a small church was built. In 1860/61 a grander Romanesque structure (pictured above on the left) designed by Andrew Jackson Warner replaced the first church building for the Brick Presbyterian Church. It was enlarged in 1892/93. A devastating fire on June 11, 1903 (shown above in the center) burned the church. Plans were soon made to reconstruct the home for the flourishing downtown congregation. J. Foster Warner was the architect chosen to the rebuild the church (shown above on the right). While the structure largely stayed the same, the most striking change was the alteration of the towers. J. Foster Warner designed two Italianate towers to replace the original Gothic-style towers his father had designed.
21. The new building for the Sibley, Lindsay & Curr Co. (most often called simply "Sibley’s") was built on the northeast corner of East Main Street and N. Clinton Avenue. J. Foster Warner designed the structure, which is considered an example of the Chicago School of Architecture. Construction began in 1904 and a grand opening celebration was held in 1906. Additions built in 1911 and 1926 carried the store’s buildings eastward to Franklin and North Streets.
22. George Eastman provided the funding to erect the Eastman Laboratories on the old University of Rochester campus at Prince Street and University Avenue. J. Foster Warner, along with the New York City firm Heins & LaFarge, designed the building. Constructed between 1904 –1906, the Eastman Laboratories originally housed physics and biology labs.
23. J. Foster Warner designed the dormitory for the Rochester Theological Seminary. Known as Alvah Strong Hall, the dorm was built in 1907 on Alexander Street near East Avenue. The seminary moved out of the building in 1932 and in 1943 a realty company purchased the old dormitory and converted it into an apartment building.
24. The building for Aquinas Institute designed by J. Foster Warner opened in 1925 at 1127 Dewey Avenue. Originally an all-boys Catholic high school, the school later admitted girls.
25. The Rochester Savings Bank on Franklin Street opened in 1928. It was designed by J. Foster Warner in association with the New York City firm McKim, Mead & White. It has been labeled an example of 20th century Byzantine architecture and is known for its sumptuous interior. It later became known as Rochester Community Savings Bank.
ConclusionThe buildings pictured within this pathfinder represent only a sampling of the work of Andrew Jackson Warner and J. Foster Warner in Rochester, New York. Several other cities have been graced with Warner structures as well, including Bath, Corning and Buffalo. Unfortunately, a complete list of their buildings may never be known. Records and plans have been lost over the years. The most devastating loss was the Sibley fire of 1904 in which J. Foster’s office was burned. Modesty, or perhaps some other reason, often prevented the Warner name from being highly advertised or promoted. In many cases the only record of their work was a casual mention in a newspaper article. However, the Warners had no shortage of commissions. Their names were obviously well known in the city and the buildings shown here illustrate the range of design demonstrated by both father and son. Numerous architectural styles have been displayed on a variety of building types. It can be safely stated that the Warners were exceptionally popular architects who were highly sought after. The seemingly endless sprawl of Warner-designed buildings that stood, or still stand, in downtown Rochester proves their popularity.

A view of Main Street looking east circa 1920
showing several Warner-designed buildings: On the far left is the Powers Hotel with the
Powers Building to its right. On the far right is the Monroe County Court House. To its
left is the German Insurance Building followed by the Wilder Building. The Granite
Building is barely visible in the distance on the left.
| Introduction| Previous Page| Next Page|
Rochester Images | Library Home
Send comments to Webmaster
Copyright 2021
Monroe County (NY) Library System
115 South Ave., Rochester, NY 14604