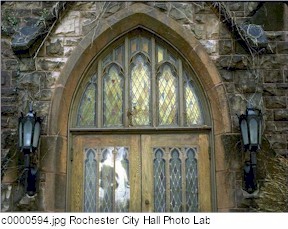
Arch above entrance at Corpus Christi Church
A
Beginner's Guide to Architecture in Rochester and Monroe County:
The Vocabulary of Architecture
A
Arcade -- a row of arches on columns or piers. Also, an arched covered gallery or passageway
Arch -- A curved construction for spanning an opening such as a doorway or window. The shape of the curve may take many forms
Gothic arch -- a pointed arch

Arch above entrance at Corpus Christi Church
Architect -- a person who designs buildings and advises on their construction
Architecture -- the art and science of designing and building structures
Architrave -- 1. The lowest division of an entablature resting in classical architecture immediately on the capital of the column; 2. The molding around a rectangular opening (as a door)
Arts and Crafts -- The Arts and Crafts period occurred from 1894-1923. It was a time when many artists and craftspeople rejected Victorian excess and ornamentation. They preferred natural environments and designed simple, well-crafted objects of oak, ceramics and textiles.
Ashlar -- Stone blocks hewn to an accurate square and having a smooth face. Also, masonry of such stone laid evenly
Atrium -- an open central court in Greek and Roman-style buildings
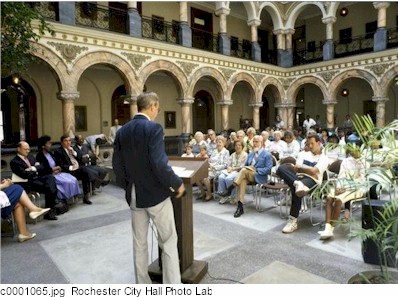
The atrium at Rochester City Hall
B
Balustrade -- a series of pillars (balusters) supporting a rail to form a low wall or parapet.
Battlement -- a parapet with open spaces that surmounts a wall and is used for defense or decoration
Belvedere -- a small structure, usually surmounting a roof, which commands a view. A belvedere must have open sides, while a cupola can be windowless
Bevel -- the angle that one surface or line makes with another when they are not at right angles; the slant of such a surface or line
Board and batten -- a type of wooden siding on a building. It is made of wide boards going vertically, with narrower boards covering the joints
Bracket -- a decorative support under the eaves of a porch or roof
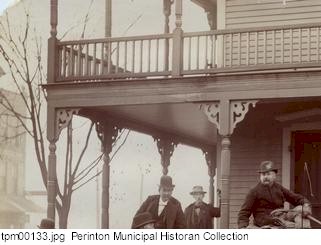
Brackets on the porch of Fairport's Osburn House
Brick -- a mix of clay and other material that is formed into a rectangular building block. The blocks are air-dried, then baked in a kiln at a very high temperature so that they will last for many years In all sorts of weather
C
Capital -- the uppermost member of a column or pilaster crowning the shaft and taking the weight of the entablature
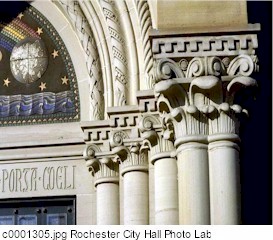
Capitals at Rochester's St. Francis Xavier Church
Chamfer -- An oblique face or bevel cut at the corner of a board. Also, to cut grooves or fluting or a beveled edge
Chimney -- a shaft made of brick, stone, or even sticks and mud, which allows smoke to go from a fireplace to the outside. Chimneys can be located at the gable ends of a house, or the center. They extend above the roof
Clapboard -- a type of wooden siding where the boards run horizontally and slightly overlap
Cobblestone -- a naturally rounded stone larger than a pebble and smaller than a boulder; especially: such a stone used in paving a street or in construction
Colonnade -- a series of columns set at regular intervals and usually supporting the base of a roof structure
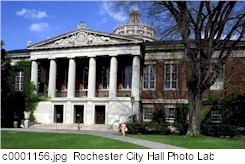 The colonnade of Rush Rhees Library on the University of Rochester campus |
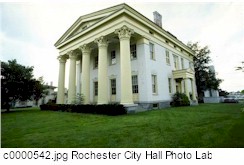 Columns on the Jonathan Child House, Rochester |
Column -- a sort of pole that holds up part of a building. Columns come in many styles. The parts of a column are the capital, the shaft and the base. Types of columns are Doric, Ionic and Corinthian.
Corbel -- A projecting bracket that supports a beam. It is often decorated with sculpture
Cornerstone -- a stone forming a part of a corner or angle in a wall; such a stone laid at a formal ceremony
Cornice -- the molded and projecting horizontal member that crowns an architectural composition; a decorative band of metal or wood used to conceal curtain fixtures
Course -- a single horizontal row of bricks or stone
Court -- an open space enclosed wholly or partly by buildings or circumscribed by a single building
Crenelation or Crenellation -- SEE: Battlement
Cupola -- a small room, usually with windows, at the top of a house. SEE ALSO: Belvedere
D
Dentil(s) -- a type of decoration that looks like a row of teeth. The word dentil means "tooth" in Latin
Dome -- a hemispherical, or nearly hemispherical roof formed of evenly curved vaults that may rise from either a circular or polygonal base
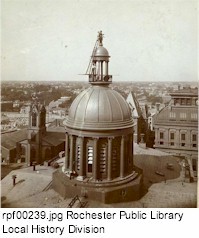
Dome, Second Monroe County Courthouse
Dormer -- a window set vertically in a structure projecting through a sloping roof; also: the roofed structure containing such a window
Draftsman -- a person who draws plans and sketches (as of machinery or structures)
E
Eaves -- the space just under the roof overhang of a building
Entablature -- a broad band of decoration near the roof of a house; the upper section of a classical order. It consists of three horizontal divisions, which are from the top, cornice, frieze and architrave
Elevation -- one face or side of a structure, or a scale drawing of one side
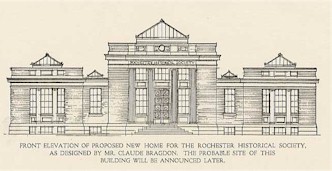
Elevation drawing for proposed building
F
Fašade -- the front face of a building; also any face of a building given special architectural treatment
Faience -- glazed earthenware, so named for the earthenware produced in Faienza, Italy. It can be used for pottery or for architectural purposes
Fanlight or Fan Window -- a half round window that looks like a lady's fan opened up. Usually it is near the roof of a building, or over the front door or a window
Fluting -- a rounded groove; specifically: one of the vertical parallel grooves on a classical architectural column
Foundation -- the stone base on which a building rests
Frame building -- a building made with sawed wooden boards
Frieze -- the part of an entablature between the architrave and the cornice; a richly ornamented band on a building or a piece of furniture
G
Gable -- a type of roof, or the side of a house where you can see the triangular shape of the roof line
Gallery -- a long and narrow passage, apartment, or corridor
Gargoyle -- a spout in the form of a grotesque human or animal figure projecting from a roof gutter to throw rainwater clear of a building, or a decorative sculpture in this form
Gingerbread -- lavish or superfluous ornament especially in architecture
Girder -- a horizontal main structural member (as in a building or bridge) that supports vertical loads and that consists of a single piece or of more than one piece bound together
Glass -- an inorganic product of fusion that has cooled to a rigid condition without crystallizing. It is usually transparent.
Leaded glass
-- Glass that is held together with lead cames. Where the lead cames meet is called a "joint" which is soldered together.
Stained glass -- The art of cutting colored glass into different shapes and fitting them into channeled lead strips, which are also called cames. These are then soldered together, and usually installed in an iron framework to create a window.
Grotesques -- a style of decorative art characterized by fanciful or fantastic human and animal forms often interwoven with foliage or similar figures
H
Hand-hewn -- logs cut and shaped with an ax, not cut at a sawmill. They can be joined at the corners in different ways
Height -- a measurement of vertical distance between the top and bottom of something
Half timbering -- a technique of construction using wood framing with spaces filled with masonry
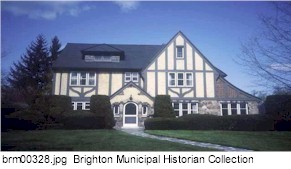
Tudor style home showing the use of
half-timbering
I, J
I-Beam -- an iron or steel beam that is I-shaped in cross section
Joist -- any of the small timbers or metal beams ranged parallel from wall to wall in a structure to support a floor or ceiling
L
Limestone -- a type of stone composed mainly of calcium carbonate. Marble is a type of limestone that can be polished
Lintel -- a horizontal support above a window or door
Log cabin -- a small, usually one-room house built of hand-hewn logs. Houses of this type were often built when there was no sawmill nearby.
M
Mantel -- the wooden fram around the opening of a fireplace
Marble -- a type of stone traditionally used in sculpture and architecture
Mason -- a skilled worker who builds by laying units of substantial material, such as stone or brick
Model -- a usually miniature representation of something
Molding -- a decorative plane or curved strip used for ornamentation or finishing
Mosaic -- a picture or design made of small pieces of colored glass, stone, tile or paper that adheres to a surface, usually with plaster or concrete
Muntins -- strips of wood that separate panes of glass in a window
Mural -- a large design or picture, usually created on the wall of a public building
O
Octagon -- a type of house or outbuilding with eight sides. It was popularized by O.S. Fowler in 1854, who promoted the octagon house as being the most perfect and healthful home you could live in
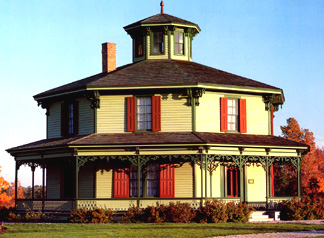
The Octagon House at the Genesee Country Village &
Museum
www.gcv.org
Olmsted, Frederick Law -- born April 26, 1822, Hartford, Conn., U.S., died Aug. 28, 1903, Brookline, Mass. American landscape architect who designed a succession of outstanding public parks, beginning with Central Park in New York City (source: Encyclopedia Brittanica online)
Oriel -- SEE Window: Bay window
Outbuilding -- a support building for a home. It could be a barn, shed, smokehouse, ice house, carriage house or outhouse
Outhouse -- where people "answered Nature's call" if they had no indoor plumbing or bathroom. Also called the necessary, privy, or backhouse
P
Parapet -- a low wall or railing to protect the edge of a platform, roof, or bridge
Pediment -- a triangular space that forms the gable of a low-pitched roof. It is a feature popular in Federal and Greek Revival style homes
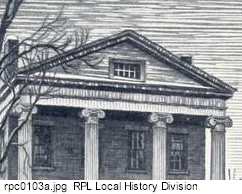
The pediment of the Campbell-Whittlesey house
Pilaster -- a column you can't walk around. It is connected to the building and usually projects a third of its width or less from the wall
Pillar -- a firm upright support for a superstructure; an ornamental column or shaft
Pinnacle -- an upright architectural member generally ending in a small spire and used especially in Gothic construction to give weight especially to a buttress
Plan -- a drawing or diagram drawn on a plane; a top or horizontal view of an object
Porch -- an outdoor living space for a building. It has a roof and floor, but usually no walls, just vertical supports
Portico -- a colonnade at the entrance of a building
Pylon -- a tower like structure
Q
Quatrefoil -- a 4-lobed leaf design in architecture
Quoin -- a cut block of stone or cement that forms the corner supports for a stone or brick building
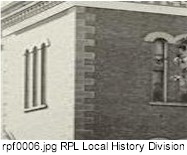
Quoins on the GeVa Theater Building
R
Railing -- a barrier consisting of a rail and supports
Relief -- a type of sculpture in which a figure or form is projected out from a background
Richardson, Henry Hobson -- (b. 1838; d. 1886) American architect. Richardson was born in Louisiana, but was most active in New England and the Midwest (especially in Boston and Chicago). He entered the Ecole des Beaux-Arts in Paris in 1860, and he returned to the U.S. in 1865. Richardson developed a powerful personal style (known as Richardsonian) which was related to the Romanesque style of southern France. Most of his larger buildings were built with strong, clear, simple rusticated masonry forms. (Source: www.greatbuildings.com)
Roof -- the upper covering of a building. There are many styles of roofs.
Gable roof
-- a double-sloping roof that forms a gable at each end
Gambrel roof -- a roof with a lower steeper slope and an upper less steep one on each of its two sides
Hip roof -- a roof that has sloping ends and sloping sides
Mansard roof -- a roof with two slopes, one of which is steeper than the other
Rosette -- a disk of foliage or a floral design usually in relief used as a decorative motif
S
Sash -- the framed part of a window
Shingle -- a thin slice of wood used to cover a roof or the side of a building in an overlapping fashion
Shutter -- a usually movable cover or screen for a window or door
Sill -- the wood or stone horizontal base of a door or window
Skylight -- an opening in a house roof or ship's deck that is covered with translucent or transparent material and that is designed to admit light
Spindle -- a turned often decorative piece, as in a baluster
Spire -- the upper tapering part of something
Steeple -- a tall structure usually having a small spire at the top and surmounting a church tower
Stone -- a popular building material that comes in many different shapes. It can be used for foundations, chimneys, or the whole building. Cobblestone buildings were very popular in the Genesee Country in the 19th century
Stoop -- a porch, platform, entrance stairway, or small veranda at a house door
Stucco -- the finest and whitest type of plaster used for, among other things, covering walls and floors
Streamline -- a smooth or flowing line designed as if for decreasing air resistance
T
Tower -- a building or structure typically higher than its diameter and high relative to its surroundings that may stand apart (as a campanile), or be attached (as a church belfry) to a larger structure
Truss -- an assemblage of members (as beams) forming a rigid framework for support
Turret -- a little tower; specifically, an ornamental structure at an angle to a larger structure
V
Vault -- an arched structure of masonry usually forming a ceiling or roof
Voissoir -- one of the wedge-shaped pieces forming an arch or vault
W
Wainscoting -- a lining of boards or paneling
Window -- an opening in a wall that allows light and/or air into a building. Windows come in many styles.
Bay window
-- A window, typically three sided, that projects from a wall, creating a recessed area in the structure's interior. Also called an oriel.
Palladian window -- A window divided by piers or columns resembling pilasters into three lights, the middle one of which is arched and wider than the other two.
Rose window -- Large circular window of tracery and stained glass found in Gothic cathedrals. Also called a wheel window.
Window cap -- a decorative element at the top of a window
The rose window at St. Francis Xavier Church
in Rochester
|
Send comments to Webmaster |